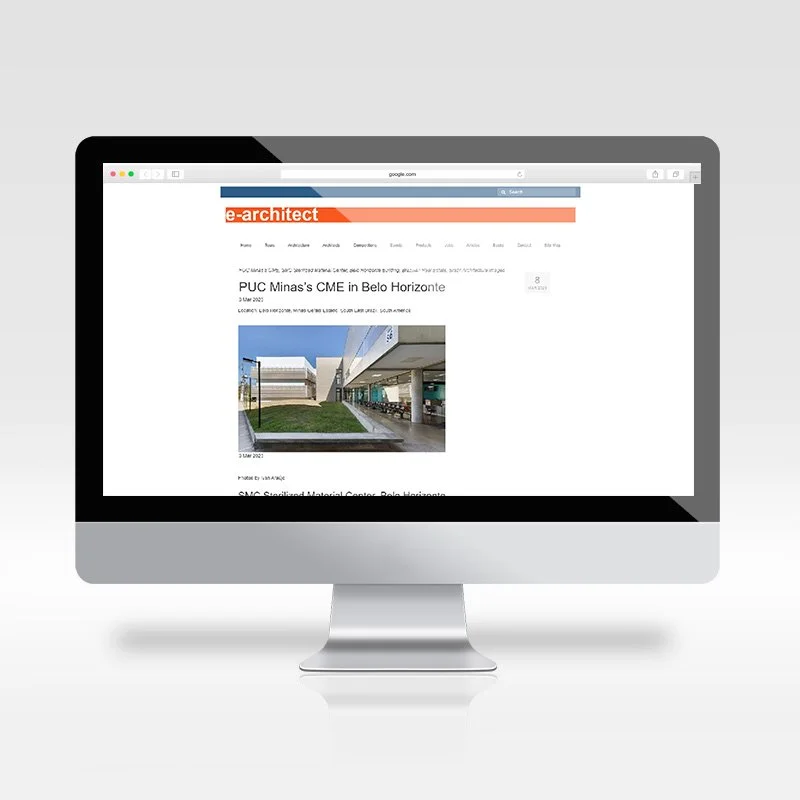CME PUCMINAS NO E-ARCHITECT
O projeto do CME, desenvolvido pela Horizontes foi publicado no site e-architect, um dos maiores sites especializados em arquitetura do mundo. O prédio do CME, Centro de Material Esterilizado do Curso de Odontologia da PUC Minas, foi projetado em 2012 e teve as obras concluídas em 2017.
“The volumetry of the project was resolved as a box supported on a semi-transparent base. The solid volume of the second floor is justified by the needs for privacy and hospital air conditioning. The upper volume is closed by panels and ‘torn’ by a horizontal window. From the interior, the low windows provide unexpected views, framing the square. The circulation floor, in yellow epoxy, symbolically marks the union between the existing buildings. (…) The design of the front square and its connection to the interior of the building, transforming circulations into living spaces, repeat the exemplary solution of transition between public and private spaces present in the neocolonial buildings of the Campus. The Central Sterilized Material project presents remarkable architectural solutions and takes advantage of the existing buildings, which serve as a frame to highlight its mo”
Clique aqui para ler a matéria completa
CME PUCMINAS publicado no site e-architect

