CONJUNTO SANTA ROSA 2
Holcim Awards is an international competition wich aims to recognize innovative sustainable projects. Horizontes participated in the contest in 2008 with a social housing design so called "Conjunto Santa Rosa 2".
Text:
Horizontes Arquitetura and Maria Elisa Baptista
Design:
Horizontes Arquitetura, Natália Batista Botelho and Matheus Melo.
The key aspect of the project is the participation, since its conception, of the future dwellers. In order to face the huge Brazilian housing deficit (80% of the 185million inhab live in the cities, 30million people live in extreme poor and precarious conditions), it is necessary to guarantee the right to the city and access to public urban services, to create the conditions for worthwhile life and to reverse the misery conditions.
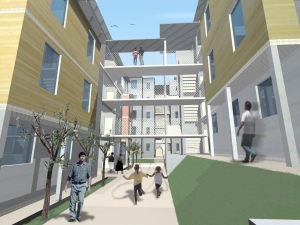
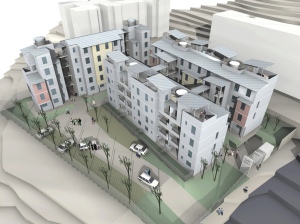
The project allies the production of housing to the generation of work and income and to the popular organization by qualifying the participation of the users throughout the process of decision and production.
Participatory
decision-making instances have been established in parallel to skill enhancement workshops and to an understanding of the variables of the project, to the budget and its execution (possibilities and limitations of the plot of land; technical, financial and legal requirements; communities wishes and demands).
There are 50families, registered in the so-called Housing Participative Budget of Belo Horizonte City Administration (thus guaranteeing the access to urbanized land and to professional guidance by architects, engineers and social workers) and selected by the Federal Government Solidary Credit Program (thus accessing a viable financing plan in order to meet the construction work needs).
The architectural program/project is similar in all units, but dimensions and spatial configurations meet diverse ways of living, thus allowing for flexibility in the use and future modifications. The laundry area works as an extension of the kitchen, as a porch and it may articulate with the living-room; besides being used for income generation activities. The kitchen, integrated to the living-room, expands the space and may be closed as any dweller may please. The ground flats compensate for their smaller sizes with the gain of private backyards. The higher flats use their penthouses as private terraces. The intermediate floors have extended bedrooms. The layout of the blocks and the open stairways provide safety and vitality for the living spaces.
The option for a structural brick constructive system takes into account its high technological standard, constructive rationalization and waste reduction, besides being an element of great pedagogical effectiveness in the learning process of construction techniques. The formal solution translates typical cultural standards of Brazilian cities, in a scale suitable for the maintenance of urban quality.
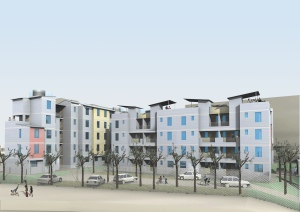
The project, a result of the integration among the city administration, the community and technicians, states the feasibility of achieving cost-effective architectural quality, by joining popular participation, constructive technologies and innovative spatial solutions.
1 - Quantum change and transferability
The participatory process of design and execution disseminates efficient low cost technical-constructive systems and a multipliable system of articulated solutions, combined an exchangeable, besides making forms of expression and representation of architectural projects accessible to the laypeople. The constructive system adopted unites the traditional construction methods of the region, in ceramic bricks, to the innovation of prefab concrete blocks and stone slab, modulated and articulated in components that prevent wastage, rationalizes the workmanship and does not requires heavy equipment. The transferability of the project resides in identifying the urban-architectural qualities and the involving the future dwellers and the technical assessorship.
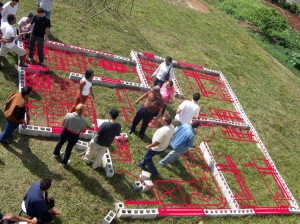
2 – Ethical standards and social equity
The direct result of the project is the production of social housing in a self management system, within the qualification of technician and users, the use of new public financial programs and the strengthening of the communitarian associations. The interactive workshops aimed digital inclusion and the exercise of citizenship, demanding replies from the technical and public sectors. The enterprise, executed in regime of joint effort, with rewarded training of the dwellers, also works as professional qualification, generating, in a medium term, the improvement of life conditions and insertion in the labor market through the learned skills. The shared planning system extends the collective involvement with the conditions of healthiness, security, durability and legality.
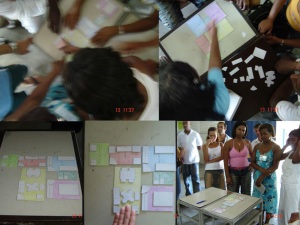
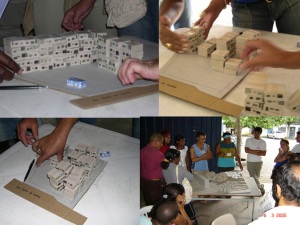
3 – Ecological quality and energy conservation
Execution of small housing sets in central urban voids takes advantage of existing infrastructure and reduces displacement of population. Constructive rationality and standardized technologies reduces environmental impact, increases the performance of materials and avoid waste. Rooms with crossing ventilation, porches, terraces and backyards contribute to reduce heat and improve the micro climate.
4 – Economic perfomance and compatibility
Creative design solutions and standardization of components enables high quality architectural and urban spaces within the small budgets available, and reduces the cost of execution and maintenance. The technical installations inside external panels simplify the procedures of verification and maintenance, reducing management conflicts.
5 – Contextual and aesthetic impact
The formal solution achieved densities compatible with the cost of the land, generating elegant volumes integrated to the urban landscape. The laundry/porch, terraces, footbridges and open stairs privilege the public space, increase the permeability and intensify social relations, with high quality aesthetics.

Implantação

blocos 1,2,3,4: 1º pavimento (quintal)

blocos 1,2,3,4: 2º e 3º pavimento (quarto estendido)

blocos 1,2,3,4: 4º pavimento

blocos 1,2,3,4: 5º pavimento (terraço privativo)

blocos 1,2,3,4: corte transversal

blocos 5,6: 1º pavimento (quintal

blocos 5,6: 2º e 3º pavimentos (quarto estendido)

blocos 5,6: 4º pavimento (duplex)

blocos 5,6: 5º pavimento (duplex)
